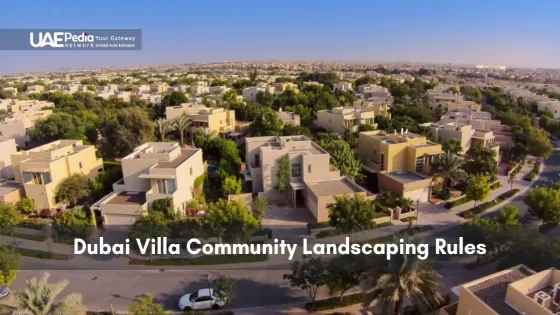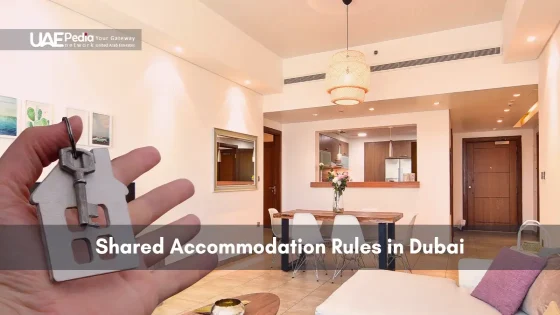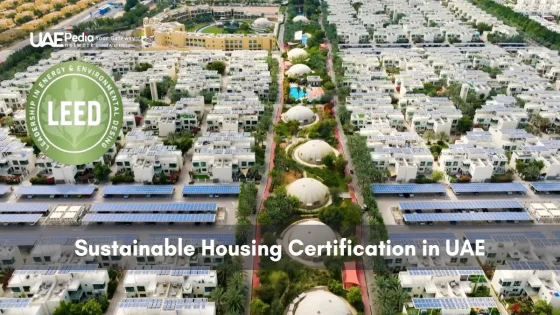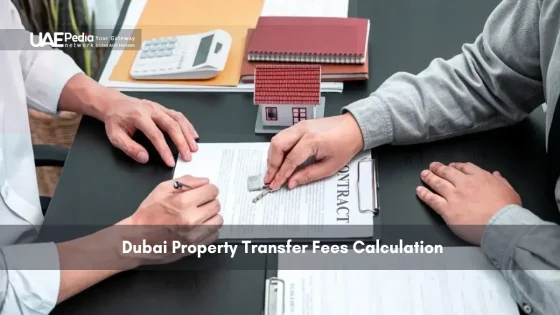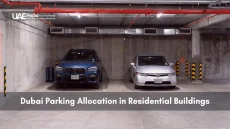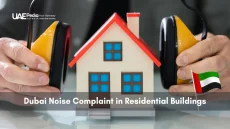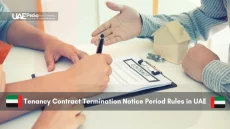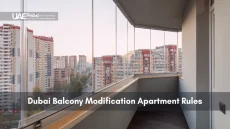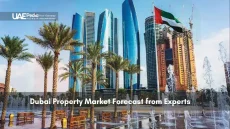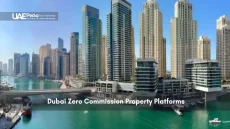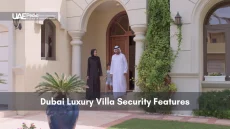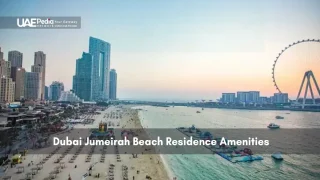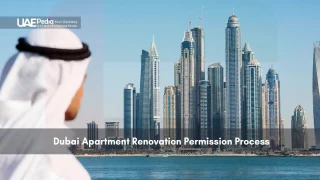Did you know that transforming your garden could require more than just a green thumb? In Dubai’s premier neighborhoods, even small changes—like adding a pergola or choosing the right plants—need to align with community standards. This guide is your backstage pass to creating stunning outdoor spaces that respect local guidelines and reflect your personal style.
Whether you’re dreaming of a shaded majlis or a modern outdoor kitchen, navigating approval processes can feel overwhelming. Top developers like EMAAR and Nakheel prioritize safety and visual harmony—think desert-inspired hues and materials that withstand the Gulf climate. But don’t worry: we’ve decoded the essentials so you can focus on what matters—crafting a space that feels like yours.
Dubai’s villa communities enforce a structured set of landscaping rules that distinguish temporary installations from permanent modifications. Developers such as EMAAR and Nakheel require formal approval for fixed structures—pergolas over 2 m in height, in-ground pools, built-in kitchens and water features—accompanied by stamped engineering drawings, material samples and No Objection Certificates. Temporary elements like container gardens, movable seating and shade sails typically bypass review, provided they do not alter load paths or utility access.
Key technical requirements include maintaining a minimum 1.5 m setback from boundary walls for pools and ensuring pergola posts remain at least 1 m from property lines. Materials must conform to pre-approved palettes—desert-tone finishes, UV-resistant teak or powder-coated steel—and designs must account for Gulf climate stresses. Submission via developer portals demands title deeds, DEWA clearances and compliance documentation, with average approval times of 7–14 business days.
Here’s what you’ll discover:
- How to balance bold design choices with structural requirements
- Which upgrades need formal approval (and which don’t)
- Pro tips for blending regional aesthetics with modern trends
Dubai Villa Community Landscaping Rules: Overview and Key Guidelines
Imagine crafting an outdoor oasis where every element tells a story—yours. In premier neighborhoods, developers like EMAAR set clear guidelines to balance personal creativity with shared harmony. Let’s decode the essentials so your garden becomes that perfect blend of “wow” and “why didn’t I think of that?”
Most permanent additions need formal approval. Think pergolas, built-in outdoor kitchens, or water features like fountains. EMAAR’s Arabian Ranches, for example, requires structural plans for anything taller than 2 meters. But small tweaks? Go wild! Container gardens, movable seating, and temporary shade sails usually get a green light.
“Setbacks matter—pools must stay 1.5 meters from boundary walls to protect underground utilities,”
Why the rules? Three reasons:
- Safety first: Proper spacing prevents accidents and maintains emergency access
- Visual unity: Desert-toned materials keep communities looking sharp
- Longevity: Approved materials withstand sandstorms and summer heat
In The Meadows, you’ll see clever workarounds—gravel pathways instead of concrete, native plants that thrive with minimal water. Pro tip: Start with a mood board showing colors and textures. Many approvals sail through when design intent aligns with community aesthetics.
Up next: We’ll explore how to choose materials that please both inspectors and your inner designer. Spoiler—terracotta isn’t just for pizza ovens!
Read More:
General Principles and Aesthetic Considerations
Ever wonder why some neighborhoods feel instantly welcoming? It’s not just luck—it’s design magic at work. Creating harmony between homes requires balancing personal flair with shared standards. Think of it like a playlist: individual tracks shine, but the mix needs rhythm.
Why Unity Wins Hearts (and Raises Values)
A uniform streetscape does more than look pretty. Studies show homes in visually cohesive areas sell 12% faster. EMAAR’s playbook nails this: sand-toned facades, open layouts, and native shrubs create a desert-chic vibe. Imagine bright pink walls next to terracotta—it’s like wearing flip-flops to a gala!
Smart choices benefit everyone. Treated wood pergolas withstand humidity better than cheap alternatives. Steel-reinforced planters prevent soil erosion. One resident learned this the hard way—their DIY concrete fountain cracked within months, flooding a neighbor’s yard. Oops.
Safety Meets Style: No Compromises
Approval processes exist for good reason. EMAAR requires structural reports for anything altering load paths—like removing walls near pools. Their secret sauce? Pre-approved palettes. Choose from 8 neutral shades and 3 material types to skip back-and-forth with inspectors.
Here’s how to ace your project:
- Map underground utilities before digging
- Use permeable pavers to prevent flooding
- Cluster drought-resistant plants in defined zones
Pro tip: Snap photos of existing features that inspire you. Many approval boards greenlight designs that echo the area’s DNA. After all, great neighborhoods aren’t built—they’re curated.
Regulated Outdoor Structures and Permitted Modifications
What separates a weekend DIY project from a full-scale transformation? It all comes down to permanence. Let’s unpack how to distinguish quick tweaks from major upgrades—and why it matters for your outdoor space.
Temporary vs. Permanent Installations
Temporary additions are your playground: think foldable shade sails, portable fire pits, or potted olive trees. These require no formal approval. But once you anchor something to the ground? That’s when EMAAR’s team steps in. Fixed pergolas, stone patios, or built-in BBJs need stamped structural drawings and a No Objection Certificate (NOC).
| Type | Examples | Approval Needed? | Typical Duration |
|---|---|---|---|
| Temporary | Movable planters, pop-up gazebos | No | Seasonal |
| Permanent | Fixed pergolas, in-ground pools | Yes | 5+ years |
Materials and Design Restrictions
Nakheel’s Palm Jumeirah guidelines ban reflective surfaces that could dazzle neighbors—bye-bye, mirrored tiles! Instead, opt for powder-coated steel or UV-treated teak. One resident learned this lesson after installing a PVC-roofed pergola that warped within six months. Oops.
Your approval packet should include:
- Scaled layout drawings showing boundary setbacks
- Material samples (bring physical swatches!)
- Engineer-stamped load calculations
“Pre-approved material lists cut approval time by 50%—always check before designing.”
Stick to neutral tones and non-combustible fabrics. Want that neon orange patio umbrella? Save it for the beach house. Here, harmony trumps shock value—and keeps those NOC approvals rolling in.
Outdoor Features: Pools, Kitchens, and Water Elements
Ever wondered how to turn your backyard into the ultimate summer retreat without breaking guidelines? The secret lies in balancing bold designs with smart planning. Let’s explore how to craft spaces that wow guests and pass inspections with flying colors.
Why 1.5 Meters Makes All the Difference
That empty space around your pool isn’t just for towels—it’s a lifeline. EMAAR’s 1.5-meter rule keeps pools away from underground cables and prevents splash damage to walls. In Arabian Ranches, one resident learned this the hard way when their too-close infinity pool caused neighborly tension (and a costly relocation).
Kitchens That Sizzle—Safely
Outdoor kitchens thrive on flow. Place your BBQ station downwind from seating areas, and opt for stainless steel surfaces that shrug off desert heat. Pro tip: Build counters at 36-inch height—perfect for chopping veggies while chatting with guests.
“Approved layouts always include 24-inch clearance around cooking zones and non-flammable flooring,”
Water features add magic without mess. Tiered fountains using local stone blend seamlessly with desert landscapes. Just remember: recirculating pumps save water and avoid soggy surprises.
Three steps to success:
- Sketch your dream layout, then overlay utility maps
- Choose materials that mirror your home’s textures
- Submit plans early—EMAAR approvals take 10-14 days
With the right prep, your oasis becomes the neighborhood’s new favorite hangout. Now, who’s bringing the hummus?
Hard Landscaping Essentials: Paving, Walls, and Pathways
What transforms a basic yard into a showstopper? It’s all about the bones—the sturdy framework that ties your outdoor space together. Hard landscaping creates structure while blending practicality with visual flair. Think of it as your garden’s backbone: supporting lively plants while defining how you move through the area.
Choosing Durable Materials and Proper Layouts
Local summers demand tough materials. Limestone and sandstone reign supreme for pathways—their natural textures handle heat without cracking. Modern alternatives like ceramic tiles mimic stone looks while offering easier cleaning. One Al Barari resident swears by Corten steel edging: “It develops a rustic patina over time, blending perfectly with desert vibes.”
| Material | Durability | Maintenance | Best For |
|---|---|---|---|
| Interlock Pavers | 15+ years | Annual sanding | High-traffic paths |
| Stamped Concrete | 10-12 years | Seal every 2 years | Pool decks |
| Ceramic Tiles | 8-10 years | Weekly sweeping | Outdoor kitchens |
Walls need smart engineering. A 45-degree slope on retaining structures directs water away from foundations. Pro tip: Use breathable geotextile fabric behind stone walls to prevent soil erosion during rare downpours.
“Always leave 1-inch gaps between pavers—sand-filled joints absorb expansion during temperature swings,”
Pathways should invite exploration. Curved layouts feel more natural than rigid lines. For narrow spaces, try alternating wide and narrow sections—it creates rhythm without eating up precious square footage. Pair gravel walkways with steel edging for crisp definition that lasts.
Approvals? Simple. Submit material samples and drainage plans showing how runoff reaches designated collection points. Most communities respond within 10 business days if your design follows their pre-vetted options. Now go build that Instagram-worthy patio!
Designing Functional and Stylish Pergolas
What’s the secret to creating shade that feels like an extension of your living room? Pergolas bridge indoor comfort with outdoor freedom—a place where morning coffee meets starlit dinners. But nailing the balance between style and compliance takes more than Pinterest inspiration.
Space Smart: Clearance Matters
Think vertical. Most communities cap pergola heights at 2.5 meters to maintain sightlines. Keep 1 meter between your structure and boundary walls—this prevents shadow disputes and simplifies maintenance. EMAAR’s latest guidelines even suggest angling posts away from neighboring windows for privacy.
Material Matchmaking
Your choice here decides longevity and looks. Teak wood offers warmth but demands yearly sealing. Powder-coated steel stands strong against sandstorms but needs rust-proof brackets. Aluminum? Lightweight and low-maintenance, perfect for cantilevered designs that seem to float.
| Material | Pros | Cons | Best For |
|---|---|---|---|
| Wood | Natural aesthetic | High upkeep | Traditional themes |
| Steel | Extreme durability | Heavyweight | Modern layouts |
| Aluminum | Weather-resistant | Less rustic | Coastal areas |
Pro tip: Blend materials! Steel frames with wooden slats create visual depth. One homeowner in Jumeirah Golf Estates paired matte black beams with bamboo roofing—now their backyard rivals resort pavilions.
“Always submit scaled drawings showing load points—even decorative pergolas need proper footings,”
Need guidance? Our comprehensive design guide breaks down approval steps for stress-free planning. Remember: Great pergolas don’t just provide shade—they frame memories.
Incorporating Inviting Garden Elements
Picture this: Your garden bursting with color even in peak summer heat, every corner designed for lazy Sundays or lively gatherings. Crafting such spaces starts with smart zoning—think of your yard as a canvas divided into “activity pockets” that flow seamlessly.
Year-Round Beauty Through Smart Planting
Desert climates demand clever choices. Opt for native species like ghaf trees or desert roses that thrive with minimal water. Layer textures: feathery grasses beside spiky succulents create visual drama. Pro tip: Group plants by water needs to simplify irrigation.
Color schemes matter. Warm terracotta pots pop against silvery foliage, while purple sage adds depth. One project in Al Ain used this palette—their garden stays vibrant even in 45°C heat.
- Low-maintenance stars: Bougainvillea (color explosion), Date palms (shade providers)
- Fragrant additions: Arabian jasmine, Lavender
- Groundcover heroes: Dwarf mondo grass, Sweet potato vine
“Always sketch your layout first—a rough drawing prevents overcrowding and ensures each plant gets its moment,”
Create distinct zones with purpose:
| Area | Function | Key Elements |
|---|---|---|
| Central Lawn | Play & gatherings | Durable turf, recessed lighting |
| Private Nook | Relaxation | Hammock, wind chimes |
| Dining Spot | Entertaining | Weatherproof furniture, overhead fans |
Water features? Go small but mighty. A recirculating stone fountain adds soothing sounds without mosquito worries. Just ensure it complements your home’s exterior—rough-hewn granite works with modern façades, while ceramic tiles suit traditional styles.
Remember: Gardens evolve. Swap seasonal blooms, rotate decorative pieces, and let pathways “breath” with strategic gaps between pavers. Your outdoor space should feel alive—not frozen in a catalog photo.
Effective Use of Lighting and Outdoor Ambience
Ever notice how the right glow can turn a simple backyard into a moonlit wonderland? Strategic lighting does more than brighten paths—it shapes moods and safeguards spaces. Let’s explore how to craft evenings that feel both magical and secure.
Safety First: Illuminating Hidden Risks
Low-voltage path lights prevent stumbles without blinding glare. Place them every 6-8 feet along walkways, angled downward. Around pools, submersible LED strips mark edges clearly. One project in Emirates Hills used motion-activated spotlights near water features—trips decreased by 40%.
| Light Type | Best Use | Brightness | Approval Notes |
|---|---|---|---|
| Bollard Lights | Path borders | 150 lumens | Max 24″ height |
| Step Lights | Staircases | 100 lumens | Warm white only |
| Uplights | Tree accents | 200 lumens | Shielded beams |
“Approved fixtures must cast light downward—no upward-facing beams that disrupt night skies,”
Crafting Evening Magic
Layer lighting like you’d style a room. Start with task lights for cooking areas, add ambient string lights overhead, then highlight architectural features with discreet spotlights. In Jumeirah Golf Estates, a resident draped dimmable fairy lights through olive trees—their patio became the neighborhood’s favorite sunset spot.
Three rules for atmosphere:
- Use 2700K-3000K color temps for warmth
- Hide wires under mulch or pavers
- Sync timers with sunset hours
Smart controls let you adjust scenes from your phone. Just remember: submit fixture specs and placement drawings early. Most approvals take 7 days if plans show compliance with glare and height rules. Now go light up the night—safely and stylishly!
Navigating Regulatory Approvals and Documentation
Ever felt like paperwork is the real price of paradise? Don’t sweat it—we’ve cracked the code to smooth approvals. Think of this as your backstage pass to transforming outdoor spaces without red tape nightmares.
Your Approval Roadmap
Start with a qualified consultant. These pros translate your vision into stamped drawings and structural reports. EMAAR requires three key documents:
- Title deed proving ownership
- DEWA utility clearance
- Engineer-approved layout plans
One homeowner in Arabian Ranches saved 12 days by pre-submitting material samples. Smart move!
Timelines Made Simple
Online portals rule here. Upload your packet through Nakheel’s dashboard or EMAAR’s community app. Missing a signature? That’s the #1 delay—double-check every page.
| Developer | Average Approval Time | Common Hurdles |
|---|---|---|
| EMAAR | 10 business days | Missing setback measurements |
| Nakheel | 7 business days | Unclear utility maps |
“Approvals accelerate when drawings show existing structures and proposed changes side-by-side.”
Pro tip: Schedule submissions early in the week—avoid Friday slowdowns. Most revisions take 3-5 days if you respond quickly. Remember, strict compliance isn’t bureaucracy; it’s your shortcut to that dream pergola.
Integrating Community and Environmental Considerations
Great outdoor spaces don’t just happen—they’re born from smart collaboration between personal vision and shared values. Let’s explore how to create gardens that spark joy while respecting both neighbors and nature.
Where Style Meets Stewardship
Agroturf’s sustainability guide reveals a key truth: eco-friendly choices often enhance beauty. Native plants like desert hyacinth require 60% less water than imported grasses while attracting local pollinators. One project in Jumeirah Park replaced thirsty turf with gravel gardens and saw maintenance costs drop by 35%.
Community guidelines protect more than aesthetics. They ensure:
- Water conservation through smart irrigation systems
- Biodiversity with approved plant lists
- Safety via non-slip, permeable paving materials
“Sustainable designs often qualify for faster approvals—win-win solutions exist when you know where to look.”
Balance modern trends with tradition using these strategies:
| Modern Element | Traditional Counterpart | Benefit |
|---|---|---|
| Vertical gardens | Clay pot clusters | Space efficiency + cultural nod |
| Solar path lights | Lantern-style fixtures | Energy savings + heritage charm |
Always check regional plant bans. Invasive species like fountain grass are prohibited—they crowd out native flora. Instead, opt for drought-resistant options like acacia trees or lavender.
Pro tip: Start with a soil test. Knowing your garden’s pH and composition helps select plants that thrive naturally, reducing fertilizer use. Your landscape becomes a living example of how good design respects both people and the planet.
Check out the below:
Enhancing Your Villa’s Outdoor Spaces
Crafting your perfect outdoor space is like composing a symphony—every element plays its part. Thoughtful design harmonizes creativity with practical guidelines, ensuring your garden becomes both a personal retreat and a neighborhood asset. Remember: rules exist to protect shared safety while elevating everyone’s living experience.
EMAAR and Nakheel’s frameworks aren’t restrictions—they’re blueprints for success. By choosing durable materials and pre-approved layouts, you skip headaches later. Professional consultants can transform complex process steps into smooth journeys, letting you focus on what matters: creating moments under shaded pergolas or beside sparkling water features.
Your choices ripple beyond property lines. Native plants conserve water while maintaining curb appeal. Permeable pathways prevent flooding for entire blocks. Even small touches—like strategic lighting—boost both appearance and nighttime security.
Ready to begin? Start with a mood board that balances bold ideas with local climate realities. Then partner with experts who speak both “design dreamer” and “approval paperwork.” Your dream landscape isn’t just possible—it’s waiting to bloom. Here’s to spaces that inspire morning coffees, sunset gatherings, and pride in shaping beautiful, cohesive environments. Now go make some magic!
Most communities require permits for permanent structures like pergolas. Temporary shades under 2.5m² might be allowed, but always check with your community’s architectural committee first. Materials like powder-coated aluminum often get faster approvals than wood.
Pools must be set back at least 1.5 meters from boundary walls for safety and maintenance access. This applies to both in-ground and above-ground designs. Communities like Emirates Hills or Arabian Ranches enforce this strictly to preserve utility corridors.
Built-in BBQs with gas lines need permits, but portable electric grills are usually fine. Avoid cladding that clashes with the community’s aesthetic—stainless steel or weather-resistant stone works best. Some areas also require fireproofing certifications.
Most approvals take 7-14 days if plans meet guidelines. Include scaled drawings, material samples, and a structural report for features like retaining walls. Communities like Dubai Hills Estate often have online portals to track submissions.
Root systems must stay 1 meter away from foundations. Date palms are popular but require regular pruning. Opt for native species like Ghaf trees—they’re drought-tolerant and align with Dubai’s sustainability initiatives like the "Green Dubai" project.
Yes, but colors must match community standards—beige or grey tones are common. Avoid glossy finishes that create glare. Interlocking designs with drainage gaps are preferred in communities like Jumeirah Golf Estates to prevent flooding during rains.
Solar lights are encouraged in eco-focused zones like Sustainable City. Keep fixtures under 1.2 meters tall and avoid overly bright LEDs. Warm white tones (2700K-3000K) maintain that cozy majlis vibe without disturbing neighbors.
