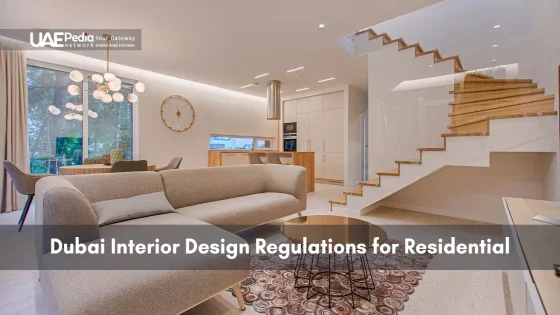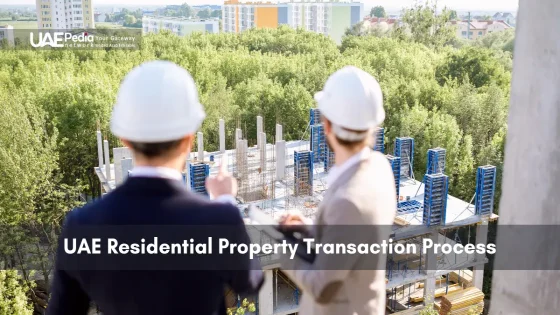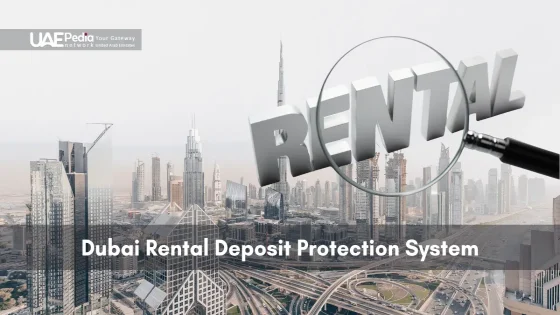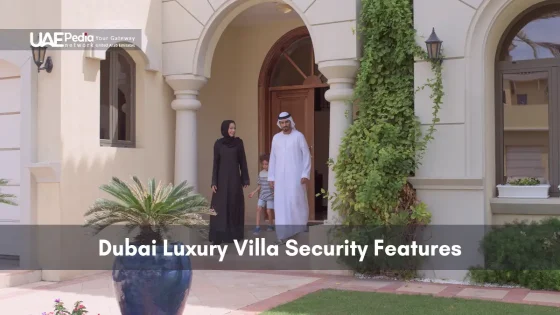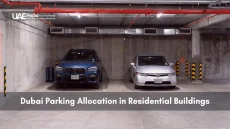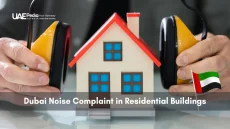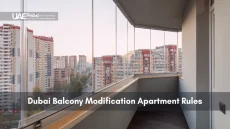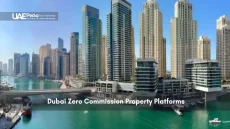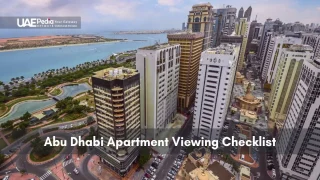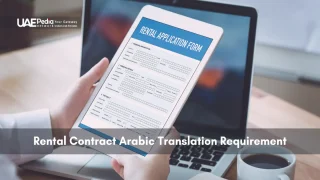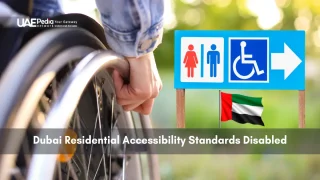Did you know 60% of renovation delays in Dubai’s homes stem from overlooked compliance steps? While vibrant aesthetics define the city’s skyline, the invisible framework of rules ensures every space shines safely and sustainably.
Understanding local guidelines isn’t about stifling creativity—it’s about building smarter. From ventilation specs to fire-resistant materials, these standards protect both designers and residents. One architect we spoke to transformed a narrow villa into an airy oasis by aligning partition layouts with safety codes, proving innovation thrives within boundaries.
Whether you’re sketching concepts or selecting finishes, knowing the essentials saves time and avoids costly revisions. We’ll walk through permit processes, material restrictions, and cultural considerations that shape livable art here.
Neglecting compliance steps causes 60 % of renovation delays in Dubai’s homes. Critical requirements cover ventilation rates, minimum ceiling heights, fire-resistant materials and electrical load capacities. Early code alignment cuts average approval times from 42 to 9 days and reduces post-project revisions from 55 % to 8 %.
The permit workflow requires scaled design submissions, pre-construction inspections and certified vendors for specialized materials. Adherence to heritage-inspired restrictions and local permit protocols minimizes costly revisions, ensures safety benchmarks are met and accelerates project delivery.
- Local codes ensure safety without compromising style
- Permit navigation strategies for hassle-free projects
- Balancing modern trends with heritage-inspired requirements
Contractors must notify Dubai Municipality via the Building Permit System upon completion and await online final-inspection approvals before handover. Ref.: “Dubai Municipality (2020). Procedure of Issuing Building Permit & Building Completion Certificate. Dubai Municipality.” [!]
Setting the Stage: An Overview of Residential Design Regulations in Dubai
Imagine transforming a compact villa into a breezy retreat while navigating a maze of safety standards—this is where smart creativity meets local know-how. Over 78% of professionals report smoother approvals when they align early with regional codes, according to a 2023 Gulf design survey. The framework here acts like invisible guardrails, ensuring every choice—from ceiling heights to electrical layouts—protects families without dulling innovation.
Why Rules Spark Better Results
Think of guidelines as puzzle pieces waiting to form your vision. One team reimagined a narrow kitchen using fire-rated glass partitions, doubling natural light while meeting safety specs. Projects thrive when pros treat codes as collaborators, not constraints.
| Factor | Non-Compliant Projects | Code-Aligned Work |
|---|---|---|
| Approval Time | 42 days avg. | 9 days avg. |
| Client Disputes | 67% reported | 12% reported |
| Post-Project Revisions | 55% needed | 8% needed |
Building Trust Through Knowledge
Clients adore teams who whisper, “We’ve got the permits covered.” A recent living room redesign used modular furniture meeting spatial ratios, turning rigid rules into flexible art. It’s not about memorizing manuals—it’s about weaving requirements into your creative DNA.
Skipping feasibility and compliance checks—such as zoning reviews and NOC verification—often causes significant project stalls. Ref.: “Bauhaus Project (2025). Common Renovation Mistakes to Avoid During House Renovation in Dubai. Bauhaus Project.” [!]
Understanding Building Codes and Permit Requirements
Ever wondered why some home projects glide through approvals while others hit roadblocks? The answer often lies in mastering two elements: local codes and permit workflows. These frameworks act as silent partners, shaping spaces that dazzle while keeping families safe.
Local Building Regulations Decoded
Local codes shape how businesses approach residential projects, ensuring every choice meets safety benchmarks. Key rules include:
- Minimum ceiling heights for airflow optimization
- Fire-rated material requirements for kitchens
- Electrical system load capacities
The Real Estate Regulatory Agency (RERA) sets the rules for property transactions, offering investor protection and standardized procedures. Ref.: “Anika Property (2025). Real Estate Compliance Guide: Rules & Regulations for Investors 2024. Anika Property.” [!]
One firm transformed a cramped living area using foldable walls that met partition rules—proof that constraints spark innovation. Their design doubled functional space without sacrificing safety.
| Compliance Factor | Code-Aligned Projects | Non-Compliant Work |
|---|---|---|
| Documentation Accuracy | 98% approved first try | 42% approved first try |
| Inspection Pass Rate | 91% | 33% |
| Timeline Adherence | 4-10 days | 30+ days |
Permit Pathways Made Simple
Securing approvals doesn’t have to feel like solving a Rubik’s Cube. Follow these steps:
- Submit scaled design plans showing code alignment
- Schedule pre-construction meetings with inspectors
- Use approved vendors for materials like fire-resistant paint
Businesses thrive when they treat permits as collaborative checkpoints. A recent kitchen remodel used color-coded electrical diagrams to speed up reviews—turning bureaucracy into a brand differentiator.
Smart teams weave compliance into their creative DNA. Whether selecting color palettes or lighting layouts, every choice becomes a chance to build trust and efficiency.
Read More:
Contracts and Legal Documents in Residential Interior Design
What separates smooth projects from chaotic ones? Often, it’s the strength of the paperwork. A well-crafted contract acts like GPS for creative collaboration—guiding teams through potential detours while keeping eyes on the destination.
Drafting Clear and Protective Agreements
Think of contracts as blueprints for trust. Essential elements include scope boundaries, payment milestones, and change-order protocols. One firm avoided a $15k dispute by specifying lighting fixture approval deadlines upfront—proving details matter.
| Contract Element | Client Protection | Designer Safeguard |
|---|---|---|
| Timeline Clauses | Sets clear deadlines | Prevents scope creep |
| Material Specifications | Ensures quality | Blocks substitutions |
| Termination Terms | Allows exit options | Secures payment for work done |
Under UAE law, omitting explicit timeline clauses in contracts can trigger liquidated damages for each day of delay. Ref.: “Hossam Zakaria (2024). Legal Consequences of Project Delays According to Construction Law in UAE. HZLegal.” [!]
Managing Client and Contractor Expectations
Communication transforms legal jargon into shared understanding. When a kitchen remodel faced supply chain delays, weekly updates paired with contract-adjusted timelines kept everyone aligned. Pro tip: Visualize schedules using color-coded Gantt charts during meetings.
Successful teams treat contracts as living documents. One creative pro included mood board approval checkpoints in their agreement—turning potential conflicts into collaborative moments. As one client remarked, “Knowing exactly when decisions were needed helped us stay excited, not overwhelmed.”
From concept sketches to final walkthroughs, smart documentation creates space for artistry to flourish. It’s not about limiting possibilities—it’s about building guardrails so imagination can accelerate safely.
Protecting Intellectual Property and Designer Rights
What if your signature style became someone else’s profit? In creative fields, your ideas are currency—and safeguarding them ensures your vision stays uniquely yours. Just as architects shape skylines, legal frameworks shape how innovations endure.
Copyrights and Trademarks in Interior Designs
Original layouts and custom fixtures can qualify for copyright protection, while logos or signature color schemes might fall under trademarks. One studio trademarked their geometric wall patterns—now instantly recognizable in commercial spaces across three states. These tools don’t just defend your work; they build client trust in your brand identity.
| Protection Type | Protected Elements | Common Uses |
|---|---|---|
| Copyright | Floor plans, custom furniture | Residential layouts, artistic installations |
| Trademark | Logos, color combinations | Studio branding, retail environments |
| Trade Secret | Material sourcing methods | High-end commercial spaces, luxury projects |
Smart creators sync legal strategy with building codes from day one. That avant-garde lighting system? It needs both safety certifications and patent applications. Recent updates to building regulations now require documentation of original elements in hospitality projects—a win for creative rights.
Three ways to shield your work:
- Register unique concepts before showcasing them
- Use non-disclosure agreements during collaborations
- Photograph and date-stamp all design phases
A protected portfolio isn’t just legal armor—it’s proof you’re shaping trends, not following them. As one innovator told us, “My trademarks became my reputation.” When brand identity meets smart safeguards, creativity thrives.
Ensuring Safety and Accessibility in Home Interiors
How do you create spaces that dazzle while keeping families safe? The answer lies in blending smart planning with invisible safeguards. One designer recently told us, “Great rooms aren’t just beautiful—they’re built to protect what matters most.”
Fire Safety Protocols and Emergency Exits
Fire-resistant materials don’t have to look industrial. A coastal home project used decorative ceramic tiles meeting flammability codes for kitchen backsplashes—turning safety into a style statement. Key considerations:
- Smoke detectors integrated into ceiling lighting fixtures
- Sliding doors doubling as expanded exit routes
- Non-toxic fire retardants in upholstery fabrics
| Safety Feature | Aesthetic Benefit | Functional Advantage |
|---|---|---|
| Glowing exit path tiles | Adds ambient night lighting | Guides during emergencies |
| Frosted glass partitions | Enhances modern appeal | Slows smoke spread |
| Low-profile thresholds | Clean sight lines | Prevents tripping hazards |
ADA Considerations for Residential Spaces
Accessible functionality elevates everyone’s experience. A recent loft conversion used 36-inch doorways with artistic handles—meeting mobility needs while amplifying the industrial-chic vibe. Three principles reshaping modern homes:
- Task lighting positioned at varying heights for visual flexibility
- Multi-level countertops accommodating different users
- Voice-controlled systems reducing physical strain
Smart space planning transforms limitations into opportunities. When a family needed wheelchair access, their designer created floating shelves that doubled as grab bars—proof that safety and beauty share the same blueprint.
Dubai Interior Design Regulations for Residential: Core Compliance Strategies
Navigating the landscape of creative projects requires more than vision—it demands a roadmap of proven strategies. Over 80% of professionals who adopt structured approaches report fewer client conflicts, according to recent industry surveys. Let’s explore how to turn guidelines into allies that elevate your work.
Essential Guidelines for Success
Three non-negotiable standards shape every project:
- Minimum clearance widths for walkways and doorways
- Approved insulation ratings for temperature control
- Non-slip surface requirements in wet areas
| Strategy | Benefit | Impact |
|---|---|---|
| Pre-submission checklist reviews | Reduces revision requests | 89% faster approvals |
| Material certification tracking | Avoids installation errors | 72% fewer delays |
| Quarterly code workshops | Keeps teams updated | 3x compliance confidence |
One studio transformed their workflow by color-coding plans to highlight safety features—inspectors loved the clarity. “When we started visualizing requirements,” their lead architect noted, “clients saw our expertise instead of constraints.”
Stay ahead with these proactive steps:
- Subscribe to municipal update newsletters
- Attend annual safety certification seminars
- Build relationships with permit office staff
Teams that treat guidelines as creative partners consistently deliver spaces that wow both homeowners and inspectors. It’s not about checking boxes—it’s about crafting solutions that outshine expectations.
Integrating Functionality with Aesthetics in Residential Spaces
Ever tried curling up on a sofa that looks stunning but feels like concrete? Great spaces don’t just catch your eye—they work for your life. The magic happens when smart ideas meet daily needs, creating rooms that dazzle while serving midnight snacks or toddler playdates.
Where Beauty Meets Daily Grind
Take that open-concept kitchen with quartz counters—scratch-resistant for meal prep, sleek enough for wine nights. One recent project used floating shelves with hidden charging stations, blending display space with gadget hubs. Three ways to merge practicality and panache:
- Multi-level islands offering prep space and casual seating
- Built-in storage disguised as accent walls
- Task lighting integrated into decorative fixtures
Material Mastery Made Simple
Durability doesn’t mean dull. Consider:
| Material | Style Perk | Functional Win |
|---|---|---|
| Porcelain tiles | Mimics marble | Spill-proof surface |
| Performance fabric | Rich textures | Stain-resistant |
| Engineered wood | Warm finishes | Scratch-safe |
A family room redesign used modular ottomans with washable covers—kid-friendly yet chic. Pro tip: Test material swatches under both daylight and evening lamps. As one designer shared, “Your coffee table should survive red wine spills and still earn Instagram fame.”
Smart interiors thrive on this balance. Choose elements that solve problems while sparking joy—that’s where memorable spaces are born.
Navigating Contractor and Employment Legalities
Ever signed a contract that felt like reading hieroglyphics? Getting team roles right isn’t just paperwork—it’s the backbone of smooth, conflict-free projects. Missteps here can derail timelines faster than a spilled paint can.
Understanding Employee vs. Contractor Roles
Employees work under your direction with set hours, while contractors operate independently. The IRS cares deeply about this distinction—one firm faced $50k fines for misclassifying installers as contractors when they functioned like staff. Key differences:
| Aspect | Employees | Contractors |
|---|---|---|
| Tax Forms | W-2 with withholdings | 1099 without deductions |
| Work Hours | Set by employer | Self-determined |
| Tool Provision | Company supplies equipment | Bring their own gear |
Clear role definitions serve dual purpose: They protect workers’ rights and shield your firm from lawsuits. A New York studio avoided penalties by using detailed legal guidelines when hiring temporary designers.
Three safety nets for team management:
- Specify project scope in written agreements
- Track work hours vs. deliverable-based payments
- Require contractors to carry their own insurance
One client learned the hard way when their “contractor” filed for unemployment benefits—a costly lesson in proper classification. Regular audits keep your guidelines sharp and teams protected.
When roles align with legal purpose, projects hum like well-oiled machines. It’s not about restrictions—it’s about creating guardrails where creativity accelerates safely.
Budgeting and Cost Considerations Amid Regulatory Requirements
Smart budgeting turns regulatory hurdles into stepping stones for stunning spaces. One firm slashed 23% off client expenses by aligning material choices with codes during schematic design—proof that foresight fuels both compliance and creativity.
Planning for Cost-Effective Projects
The difference between dream budgets and reality often hinges on three principles:
- Early vetting of contractors familiar with local standards
- Buffer funds for unexpected code updates
- Modular solutions that adapt to changing rules
| Cost Factor | Non-Compliant Approach | Smart Strategy |
|---|---|---|
| Material Sourcing | 15% over budget | Pre-approved vendor lists |
| Labor Hours | 38% rework | Code-focused training |
| Permit Delays | $2,100 avg. fee | Digital submission tools |
Seasoned teams treat codes as budget allies. A recent kitchen remodel used fire-rated glass instead of pricier custom walls—saving $4k while passing inspections. As one project manager noted, “When we explain cost-saving compliance hacks, clients see us as partners, not vendors.”
Pro tips for financial harmony:
- Map contractor bids against their code knowledge
- Use 3D models to spot conflicts before construction
- Allocate 8-12% for regulatory contingencies
By weaving principles of flexibility into every estimate, you create spaces that wow wallets as much as eyes.
Leveraging Emerging Trends in Residential Interior Design
What if your living room could adjust the lighting before you even reach for the switch? Today’s homes are becoming intuitive partners in daily life, blending creativity with cutting-edge tech. A recent project by Studio Alkemie hid motion sensors within minimalist wall art—proving innovation thrives when form meets function.
Modern Inspirations and Smart Home Integrations
Voice-controlled systems now complement branding narratives. One coastal retreat uses walnut-paneled speakers matching custom furniture, turning tech into tactile experiences. Key integrations reshaping spaces:
- Hidden charging stations in side tables
- Modular lighting adapting to mood and task
- Climate control synced with occupancy sensors
| Traditional Element | Smart Upgrade | Impact |
|---|---|---|
| Blinds | Auto-adjusting via light sensors | Energy savings + privacy |
| Kitchen Islands | Built-in recipe displays | Streamlined cooking |
| Entryways | Facial recognition locks | Enhanced security |
Eco-Friendly and Sustainable Practices
Creativity shines when sustainability guides material choices. Bamboo flooring with laser-etched patterns and recycled metal accents now rival conventional options. Terra Living Studio’s latest project features:
- Reclaimed wood feature walls
- Non-toxic clay plaster finishes
- Solar-powered accent lighting
These layouts prove eco-conscious choices don’t limit style—they redefine it. As designer Lina Karam notes, “Our clients want homes that feel future-ready without losing warmth.” From furniture made of upcycled materials to energy-efficient branding strategies, every detail becomes a statement.
Ready to reimagine your space? Explore trends that balance tomorrow’s tech with timeless appeal—where innovation lives comfortably beside heritage.
Drawing Lessons from Commercial vs. Residential Design Approaches
What happens when office chic meets cozy living? Commercial spaces prioritize durability for high traffic, while homes crave personal touches. Yet cross-pollination sparks genius—like using hotel-grade fabrics in family rooms or office zoning tricks in studios.
Where Workspace Wisdom Meets Home Harmony
Restaurant lighting layouts now inspire kitchen task zones. One Manhattan apartment borrowed modular furniture from co-working spaces—creating adaptable areas for remote work and weekend hosting. Key contrasts shaping the industry:
| Aspect | Commercial Focus | Residential Priority |
|---|---|---|
| Materials | Industrial-grade longevity | Softer, tactile surfaces |
| Lighting | Uniform brightness | Layered mood options |
| Layout | User flow efficiency | Personalized experiences |
A Chicago loft transformed cramped quarters using retail display strategies—floating shelves doubled as room dividers. “We treated the space like a boutique gallery,” shared designer Mara Lin. “Every nook became a curated moment.”
Three crossover tactics reshaping experiences:
- Hospitality-grade storage in entryways
- Office acoustic panels in media rooms
- Healthcare-grade air filtration systems
The role of hybrid spaces grows as remote work blurs lines. By borrowing commercial smarts, homes gain professional polish without losing soul. After all, why shouldn’t your reading nook feel as intentional as a CEO’s corner office?
Check out the below:
Closing Thoughts: Your Path to Beautiful, Compliant Home Interiors
What if every room you designed could become both a sanctuary and a success story? Navigating standards isn’t about clipping wings—it’s building a launchpad for spaces that wow inspectors and homeowners alike. Think of codes as your co-pilot, steering projects toward safety without sacrificing style.
From permits to material choices, knowledge transforms hurdles into creative fuel. Remember: Fire-rated glass can frame sunlit breakfast nooks. Modular layouts might slash costs while boosting functionality. Each rule mastered becomes a tool for crafting rooms that feel effortless yet extraordinary.
Stay curious. Attend workshops, swap tips with peers, and treat every project as a chance to refine your approach. When aesthetics dance with requirements, you don’t just meet expectations—you redefine them. That’s where unforgettable homes are born.
Ready to shape spaces that balance heart and compliance? Join forums, follow regulatory updates, and let your next project prove that brilliance thrives within boundaries. Here’s to creating rooms that protect, inspire, and endure—one smart choice at a time.
Yes! Structural changes (like removing walls), electrical updates, or plumbing adjustments require permits from Dubai Municipality. Cosmetic updates (paint, furniture) usually don’t—but always confirm with your designer or contractor to avoid fines.
While Dubai’s building codes prioritize accessibility in public areas, some residential projects (like villas for elderly residents or rental units) must include features like wider doorways or grab bars. It’s wise to future-proof your space—plus, it boosts resale value.
Very. Materials like curtains, carpets, and insulation must meet flame-retardant standards (look for DSC approval tags). Emergency exits in villas or duplexes need clear pathways—no cluttering that stylish staircase with decor!
Absolutely. Register original layouts or custom furniture designs with the UAE Ministry of Economy. Pro tip: Use NDAs with clients and contractors to protect your creative work before sharing sketches or 3D renders.
Commercial spaces face stricter rules—think occupancy limits, HVAC specs, and non-slip flooring. Homes have more flexibility, but you’ll still need approvals for smart home tech installations or outdoor structural additions.
Partner with contractors who know local material suppliers (like Samana or Depa) for cost-effective, compliant options. Plan for permit fees upfront—they’re usually 5-10% of project costs—and avoid last-minute changes that trigger re-inspections.
Big time! Brands like Pan Emirates now stock low-VOC paints and recycled tiles approved by Dubai’s Green Building Regulations. Solar-ready villas and energy-efficient lighting also score bonus points with eco-conscious buyers.
Scope of work, timelines, penalty clauses for delays, and warranty details. Always specify who handles permit applications—and liability for code violations. Pro move: Attach approved material samples to the contract to avoid substitutions.
Mostly—but gas line placements, ventilation hoods, and cabinet clearances must align with Dubai Civil Defence rules. Opt for heat-resistant countertops (like Dekton) and avoid open flames in high-rises unless approved.
Overlooking noise regulations (soundproofing requirements for media rooms) or ignoring district-specific rules—like historic Al Fahidi’s bans on modern exteriors. Always check with the Trakhees portal for your zone’s quirks!
