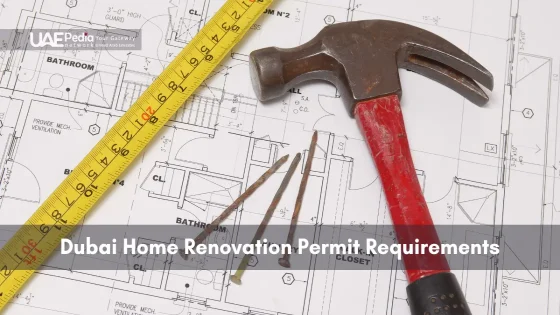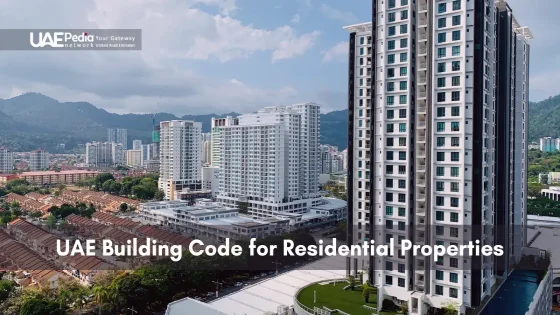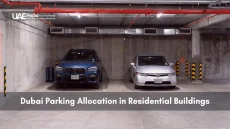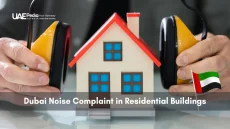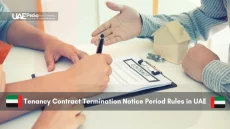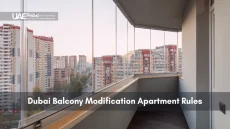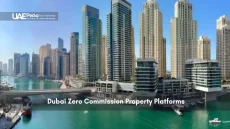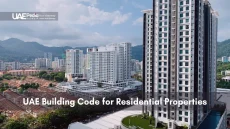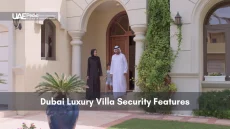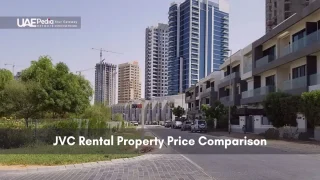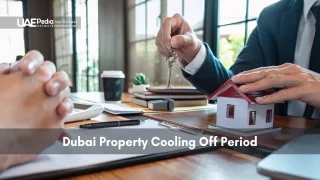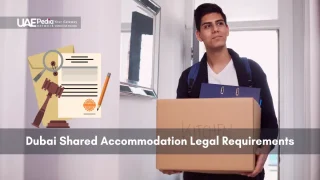Did you know over 65% of property upgrades in the UAE’s most vibrant city require official approvals before a single wall gets painted? Whether you’re refreshing a kitchen or reimagining an entire space, understanding local rules isn’t just paperwork—it’s your blueprint for success.
Two main authorities oversee approvals here. Freehold areas fall under the Dubai Development Authority (DDA), while other zones follow Dubai Municipality guidelines. Both ensure every project aligns with safety standards and urban aesthetics. And don’t forget the DEWA NOC—that golden ticket confirming your plans won’t disrupt utilities.
Even minor changes like electrical updates or structural tweaks need a green light. Skipping this step? That’s like serving karak without cardamom—possible, but missing the essence. Proper approvals keep timelines smooth and avoid fines sharper than a falcon’s gaze.
Modern digital portals now streamline applications, turning what once felt like a desert trek into a breezy metro ride. Planning ahead ensures your vision doesn’t get lost in the dunes of bureaucracy.
Renovation projects in Dubai must secure permits from two primary authorities: the Dubai Development Authority for freehold zones and Dubai Municipality elsewhere. All projects—down to minor electrical or structural changes—also require a No Objection Certificate from DEWA to confirm utility safety. Compliance with local building codes (structural, electrical, plumbing) and adherence to safety standards (fire-resistance, ventilation ratios, waste management) is mandatory to avoid fines and project delays.
Applications are submitted through digital portals using the Building Permit System. Essential documents include architect-stamped drawings, engineer-reviewed structural plans and site layouts with GPS coordinates. Typical approval timelines span an initial review (5–7 days), technical assessment, and fee payment. Digital dashboards provide real-time status updates, while unexpected inspections and precise documentation management ensure smoother project execution.
- Two approval paths exist: DDA for freehold zones, Dubai Municipality elsewhere.
- DEWA’s NOC is non-negotiable for utility safety checks.
- Digital systems simplify submissions, saving time and stress.
Understanding Dubai Home Renovation Regulations
Imagine navigating a spice market without a map—overwhelming, right? That’s why knowing who sets the rules matters. Two main authorities hold the keys to your project’s success, each with distinct roles.
Who’s Steering the Ship?
Freehold properties dance to the Dubai Development Authority’s (DDA) tune, handling permits like a maestro. Elsewhere, the Dubai Municipality takes center stage, ensuring every blueprint harmonizes with urban visions. Both enforce codes sharper than a Bedouin’s coffee grind.
| Authority | Jurisdiction | Focus Area |
|---|---|---|
| DDA | Freehold Zones | Property-Specific Guidelines |
| Dubai Municipality | Non-Freehold Areas | Citywide Standards |
Safety Nets You’ll Want
Building codes here aren’t suggestions—they’re lifelines. From electrical layouts to load-bearing walls, safety protocols guard against mishaps.
“Compliance isn’t red tape—it’s your project’s seatbelt,”
notes the Dubai Home Renovation Guide.
- Fire-resistant materials? Mandatory.
- Ventilation ratios? Precise.
- Structural integrity checks? Non-negotiable.
These standards aren’t just about avoiding fines. They’re why your neighbor’s plumbing won’t flood your majlis—and why your oasis stays standing through shamals.
Read More:
Navigating Dubai Municipality and the Building Permit Process
Ever tried assembling IKEA furniture without instructions? That’s the BPS system without guidance. This digital gateway transforms approval journeys from desert treks to beach strolls. Let’s map your route.
Steps for Applying through the BPS System
First, register on the portal—think of it as getting your metro card for smoother rides. Upload architectural drawings sharper than Burj Khalifa’s silhouette, plus structural plans reviewed by certified engineers. Pro tip: Double-check measurements like you’re baking umm ali—precision matters.
“Missing one document? That’s like forgetting saffron in biryani,”
warns the Dubai Home Renovation Guide. Expect three key phases:
- Initial review (5-7 days)
- Technical assessment
- Fee payment portal access
Document Submission and Fee Details
Your paperwork needs more layers than a traditional ghutra. Essentials include:
- Site plans with GPS coordinates
- Engineer-stamped electrical layouts
- Waste management blueprints
Fees vary like desert temperatures—AED 12-30 per square foot, plus 5% innovation fee. Surprise inspections during construction ensure walls rise straighter than date palms. Final approval? That golden stamp arrives faster than Friday brunch reservations when everything aligns.
Keep digital copies handy like emergency baklava. Track progress through the portal’s dashboard—it’s your project’s fitness tracker. One misplaced signature can delay timelines longer than summer in Al Ain. Nail the details, and your vision gets the green light quicker than a supercar on Sheikh Zayed Road.
Dubai Home Renovation Permit Requirements: A Clear Guide
Ever watched a desert falcon spot its target? That’s the precision needed for approvals here. Let’s chart your course through essential checkpoints—no sand in your shoes guaranteed.
Key Compliance Points for Renovation Projects
Think of compliance as your project’s secret recipe—skip one spice, and the dish falls flat. Start with structural integrity checks—engineers want proof your walls can handle summer winds like a well-anchored tent. Electrical layouts? They need stamps from certified pros, sharper than a henna artist’s finest lines.
| Checkpoint | Requirement | Pitfall to Avoid |
|---|---|---|
| Material Safety | Fire-resistant insulation | Using untested suppliers |
| Ventilation Design | 30% airflow minimum | Blocking existing ducts |
| Waste Management | Approved disposal routes | Overlooking debris plans |
“Treat paperwork like a camel’s load—balance it right, and you’ll reach the oasis,”
advises Emirati project manager Fatima Al-Mansoori. Missing a single detail? That’s your application doing the darbuka shuffle between departments.
Align designs with both local and national standards—your blueprints should blend tradition and innovation like a modern majlis. Common slip-ups include:
- Mismatched floor plans vs. actual measurements
- Outdated contractor licenses
- Ignoring noise curfews during construction
Weekly check-ins with your team prevent missteps—think of it as your project’s morning coffee ritual. Nail these steps, and approvals arrive faster than sunset over the dunes.
Obtaining No Objection Certificates (NOC) from DEWA and Other Authorities
Picture unlocking a treasure chest only to find three different keys inside—each shaped for its own lock. That’s your NOC journey here. These certificates confirm your project won’t disrupt utilities or community standards. Skip them, and you’re building sandcastles at high tide.
Differences for Villas, Flats, and Commercial Properties
Not all properties play by the same rules. Villas need nods from master developers, while flats require facility management blessings. Commercial spaces? They juggle extra fire safety clearances. Check this cheat sheet:
| Property Type | Authority | Key Documents |
|---|---|---|
| Villa | Master Developer | Land survey + structural report |
| Flat | Building Management | Floor plan + waste plan |
| Commercial | Civil Defense + DEWA | Fire exit maps + load calculations |
How to Secure the Required NOC
Start at DEWA’s online portal—your digital majlis for utility approvals. Upload electrical layouts sharper than a henna stencil and plumbing diagrams clearer than Gulf waters. The process flows like this:
- Submit plans through the portal
- Await DEWA’s technical review (3-5 days)
- Pay fees based on project scale
“Treat NOCs like sunscreen—apply early, recheck often,”
advises a project manager who saved six weeks by prepping documents during design phases. Pro tips:
- CC facility managers on all emails
- Book inspections two weeks ahead
- Save approval PDFs in triple backups
One villa owner learned the hard way—skipping master developer sign-off meant redoing plumbing after walls were sealed. Another team aced their café renovation by securing DEWA’s nod before ordering tiles. Your takeaway? NOCs aren’t hurdles—they’re guardrails keeping your project on the highway.
Preparing Detailed Architectural and Structural Plans
Ever tried solving a puzzle with missing pieces? That’s how officials view incomplete plans. Precision here isn’t just about aesthetics—it’s the foundation ensuring your vision stands tall through summer winds and winter rains.
The Blueprint Backbone
Think of drawings as your project’s DNA—every line codes for safety and style. Certified architects translate your ideas into technical schematics sharper than a henna artist’s finest patterns. One client learned this hard way: their DIY floor plan misplaced a load-bearing wall, adding six weeks of revisions.
“Great design marries creativity with calculus,”
notes Emirati architect Layla Al-Hamadi. Her team once caught an error in ventilation ratios during review—a slip that could’ve turned a spa-like bathroom into a steam room.
Common slip-ups? Check these against your plans:
- Mismatched elevation views that confuse window placements
- Overlooking utility corridors in building layouts
- Scale errors making furniture resemble dollhouse pieces
Collaboration tips for smoother sailing:
- Share mood boards early—help pros grasp your vision
- Schedule weekly syncs (virtual or over karak chai)
- Use markup tools for real-time feedback on digital drawings
Thorough design documents act like a VIP pass—municipal reviews wrap up faster than a Friday sunset. They confirm structural integrity while keeping your building’s soul intact. Remember: every millimeter matters when shaping spaces meant to last generations.
Leveraging Digital Platforms in the Permit Application Process
Remember waiting in line at the DMV? That’s the old way of handling approvals. Today’s digital tools turn permit processes into something smoother than a camel’s gait on dunes. Municipal portals now let you submit documents faster than ordering shawarma through an app.
Benefits of Online Permit Submissions
Imagine ditching paper stacks taller than Burj Khalifa. Digital submissions slash time spent on couriers and filing. One project manager shared:
“We cut approval wait from three weeks to five days—like swapping a bicycle for a Tesla.”
Key perks include:
- Instant error alerts (no more “lost in transit” panic)
- Auto-saved drafts for midnight idea sessions
- Direct engineer feedback via portal messaging
Tracking Your Application Status in Real Time
Gone are the days of calling offices like a broken record. Real-time dashboards show your permit’s journey clearer than desert stars. Check these updates:
- Submission confirmation (pinged to your phone)
- Review stage indicators (think progress bars for bureaucracy)
- Approval certificates landing in your inbox
Integrate these tools with the city’s BPS system, and you’ve got a GPS for your project. Pro tip: Bookmark your application page alongside your visa renewal tracker—manage both without breaking a sweat.
Avoid delays by uploading files in recommended formats (PDFs work best). Set calendar reminders for fee payments. Digital management isn’t just convenient—it’s why modern building projects finish before their coffee-stained paper counterparts gather dust.
Ensuring Compliance with Local Building Codes and Safety Regulations
Ever baked cookies without a recipe? That’s code compliance in a nutshell—skip one step, and things crumble. Local frameworks blend international best practices with regional needs, creating guidelines as precise as Arabic coffee measurements.
Understanding the Dubai Building Code and National Standards
The Dubai Building Code acts like a master chef—mixing global techniques with local flavors. It aligns with UAE Federal Law No. 24 while adding extra layers for desert climates. Check this recipe for success:
| Standard Type | Key Focus | Typical Requirement |
|---|---|---|
| Structural | Earthquake resistance | Reinforced concrete specs |
| Electrical | Load capacity | Circuit breaker intervals |
| Plumbing | Water conservation | Low-flow fixture mandates |
“Treat codes like your morning alarm—ignore them, and consequences follow,”
advises safety consultant Rashid Al-Farsi. His team recently caught improper insulation in a villa project during final inspections—a mistake that could’ve turned walls into ovens.
Incorporating Environmental and Health Considerations
Green regulations here aren’t optional garnish—they’re the main course. The Al Sa’fat rating system demands energy-efficient designs sharper than a falcon’s dive. Key eco-checkpoints include:
- Solar-ready roof structures
- Non-toxic paint VOC limits
- Shaded walkway mandates
Health protocols go beyond masks—ventilation systems must swap air faster than a souq vendor haggles. Partner with consultants who speak both building jargon and your vision. Weekly audits keep projects cleaner than Friday mosque steps.
Pro tips for smooth sailing:
- Book pre-submission meetings with local authorities
- Use checklists mirroring municipal review criteria
- Snap progress photos like a tourist at Burj Al Arab
Check out the below:
Final Steps for a Smooth Renovation and Project Completion
Crossing the finish line of your property upgrade feels like reaching an oasis after a desert trek—but don’t drop your canteen yet. Final inspections act as your project’s quality seal. Local authorities verify everything from electrical systems to structural integrity—ensuring your space meets safety benchmarks. DEWA’s team simultaneously checks utility connections, confirming no hidden issues await.
Gather these documents like precious spices: stamped architectural plans, payment receipts, and inspection reports. Missing one? That’s like serving luqaimat without date syrup—close, but not complete. Your Property Completion Certificate arrives only when both entities nod approval.
Smart Owners tackle post-renovation maintenance immediately. Test all switches, check water pressure, and scan for paint flaws—these small acts prevent big headaches later. Avoid the rush-hour crowd mistake: schedule final walkthroughs early to dodge delays.
Common tripwires here? Overlooking minor code updates or misplacing signed forms. Keep digital backups of every approval—cloud storage works better than shoebox archives. One family’s café redo stalled for weeks because they forgot to file acoustic test results.
Follow this roadmap, and your upgraded space will stand proud—a testament to patience and smart planning. Ready to turn the key on success? Start your completion checklist today, and watch your vision become reality.
Dubai Municipality manages approvals for most residential projects, while DEWA (Dubai Electricity & Water Authority) handles utility-related clearances. For high-rise flats or shared spaces, building management teams often require additional sign-offs to ensure communal safety standards.
Absolutely! The Dubai Municipality’s Building Permit System (BPS) lets you upload architectural drawings, contractor licenses, and NOC forms online. You’ll receive real-time updates—no more guessing games about your application’s status.
Yes. Villa renovations usually need landowner consent and neighborhood impact assessments, whereas apartment upgrades require approval from both the building’s owner association and DEWA. Structural changes (like removing walls) always trigger extra inspections, regardless of property type.
Simple projects with pre-approved designs might get greenlit in 5-7 working days. Complex overhauls involving electrical rewiring or plumbing adjustments often take 3-4 weeks, especially if revisions are needed. Pro tip: Double-check your contractor’s credentials upfront to dodge delays.
Unapproved renovations risk fines up to AED 50,000, forced demolition of non-compliant work, or even utility disconnections. Dubai Municipality conducts random checks, so it’s smarter (and cheaper) to follow the rules from the start.
While not mandatory yet, Dubai’s building codes encourage energy-efficient materials and water-saving fixtures. Projects aligning with the UAE’s Net Zero 2050 strategy sometimes qualify for faster approvals or reduced fees—worth considering!
