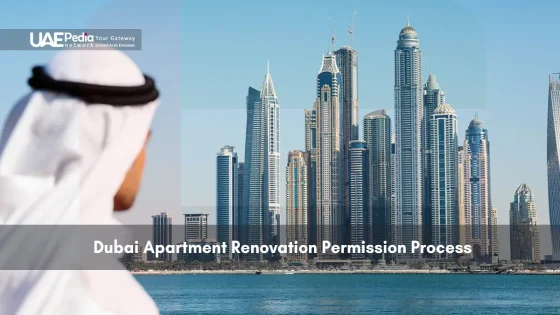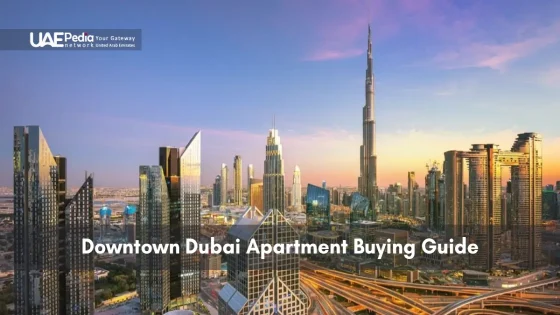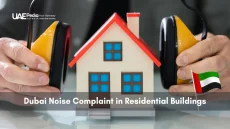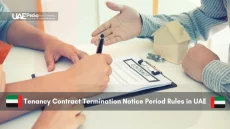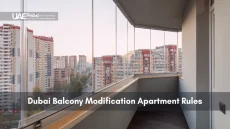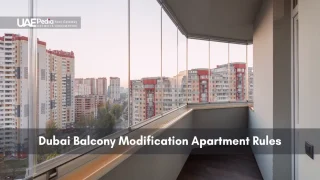Did you know over 80% of home upgrades in dynamic UAE neighborhoods require more than just paint samples and Pinterest boards? While visions of sleek kitchens and spa-like bathrooms dance in your head, unlocking your property’s potential starts with understanding local requirements.
This guide walks through every checkpoint—from paperwork to final approvals—with the clarity of a seasoned musaid (helper). We’ll decode essentials like design drawings, NOC letters, and building codes that keep projects smooth. Whether you’re refreshing a studio or reimagining a family space, these steps ensure your vision meets Dubai’s high standards.
You’ll discover how to:
- Navigate permits without jargon overload
- Collaborate with building management teams
- Balance creative ideas with compliance checklists
Consider this your backstage pass to turning “what if” into “done right.” Let’s begin where every smart upgrade does: preparation.
Understanding the Regulatory and Approval Landscape
Ever wondered why some upgrades glide through approvals while others stall? It’s all about knowing which authorities hold the keys. Let’s decode this puzzle together.
Who Calls the Shots?
Three main players oversee property changes here. The Dubai Municipality sets safety standards citywide. For historic districts like Al Fahidi, the Dubai Development Authority (DDA) steps in. Meanwhile, Trakhees manages industrial zones—think Jebel Ali or Dubai Investments Park.
Free zones? They play by their own rules. Areas like DIFC or Dubai Media City require separate approval from their governing bodies. Pro tip: Always check your property’s location first!
Your Building’s Gatekeepers
Even with official permits, your project needs a green light from building management. They’ll review noise plans, elevator use, and structural impacts. One resident learned this the hard way: “We had municipal approval but forgot the objection certificate—delayed our start by three weeks!”
Essential steps:
- Verify your title deed matches lease agreements
- Submit design sketches to management early
- Request NOC letters before ordering materials
“Treat building staff as partners, not obstacles. Coffee deliveries during paperwork? Always works.”
Preparing Necessary Documents and Design Drawings
Imagine your dream upgrade stuck in paperwork limbo—not exactly the vision, right? Let’s tackle the blueprint phase smartly. Start with three essentials: your title deed, current floor plans, and revised layouts. These form your project’s DNA.
Gathering Your Paper Trail
Your title deed acts as ownership proof—like a golden ticket. Next, original floor plans show existing walls and pipes. Proposed layouts? They must match building codes. One resident shared: “We almost shifted a load-bearing wall—thankfully, the consultant caught it!”
| Document | Purpose | Insider Tip |
|---|---|---|
| Title Deed | Ownership verification | Check expiry dates |
| Floor Plans | Current layout reference | Request updated versions |
| NOC Letters | Building management consent | Include waste removal plans |
Why Pros Save Headaches
Fit-out consultants translate ideas into compliant design drawings. They know which walls are untouchable and how to label MEP systems. “Clients save 12 days on average with stamped engineering docs,” notes Lara, a Dubai-based designer.
“Precision beats speed every time. A millimeter error in plumbing lines? That’s a redo fee taller than Burj Khalifa.”
Skip guesswork. Organize folders by approval stage—it helps during inspections. Double-check that management’s NOC includes elevator booking times. Now you’re ready to charm the permit gods!
Navigating the dubai apartment renovation permission process
Ever handed over paperwork and held your breath? This phase turns plans into action. Let’s map your path from folder-stacking to green lights.
Your Application Toolkit
Start by uploading files to the Dubai Municipality portal or visiting service centers like Al Kifaf. Missing signatures? That’s the #1 rejection reason. One designer confides: “I print checklists for clients—they initial each doc like autograph hunters.”
| Must-Have Item | Why It Matters | Pro Tip |
|---|---|---|
| Stamped Drawings | Proves design meets codes | Highlight fire exits in red |
| Contractor License | Validates team qualifications | Check expiry dates monthly |
| Waste Plan | Shows debris removal strategy | Include skip bin locations |
From Desk Checks to Door Knocks
Authorities typically respond within 5-10 workdays. Surprise visits? They’ll check smoke detectors, electrical routes, and noise levels. “Treat inspectors like VIP guests,” advises Leila from Golden Sands Approvals. “Have cold water ready—and your paperwork.”
If adjustments pop up, act fast. Resubmit revised plans within 48 hours to avoid queue-jumping. Snap “before” photos of plumbing and wiring—they’ll save hours during final inspection.
“Two truths: Coffee accelerates reviews. Unlabeled breaker boxes halt them.”
Keep your project manager on speed dial during this phase. Quick clarifications prevent week-long stalls. Remember, every checkmark gets you closer to that “all clear” celebration!
Ensuring Compliance with Regulations and Safety Standards
Picture this: a stunning kitchen upgrade halted because someone forgot to label electrical panels. Staying compliant isn’t just about checkboxes—it’s your project’s invisible armor. Let’s explore how to build it right.
Managing Structural, MEP, and Design Changes
Structural changes—like removing walls or altering balconies—require engineering reviews. Why? A 2023 study showed 60% of inspection delays stem from unapproved load-bearing adjustments. Always submit revised drawings showing beam placements and ventilation routes.
MEP tweaks need equal care. Swapping light fixtures? Easy. Relocating plumbing lines? That’s a certificate-worthy move. One resident learned this after rerouting pipes without permits: “We passed design review but failed the final safety check. Cost us two weeks!”
Keep these standards in mind:
- Update plans after every change—even outlet additions
- Store signed approval letters in cloud folders
- Share revised scopes with management within 24 hours
“Treat inspectors like detectives solving a case. Give them clear clues—labeled systems, visible fire seals—and they’ll close the file faster.”
Coordinate weekly walkthroughs with building teams. Snap progress photos matching your design documents. And if you’re eyeing complex structural changes, hire a consultant. Their fee? Far cheaper than redoing non-compliant renovation work.
Wrapping Up Your Renovation Journey with Confidence
You’ve navigated permits, blueprints, and inspections—now picture that final walkthrough where every detail shines. Securing your certificate of completion isn’t just paperwork. It’s the golden stamp that turns sweat equity into lasting value.
Industry pros like Rasha, a compliance officer, remind us: “That last final inspection catches hidden snags—like misplaced smoke detectors. One client nearly missed theirs behind a new bookshelf!” Treat this step as your quality assurance moment. Your property deserves nothing less.
Keep these keys handy:
- Compare finished work against approved scope documents
- Address minor fixes before inspectors arrive
- Store digital copies of all certificates for future sales
Whether you’re in a free zone or residential tower, expert partners simplify approvals. They speak the language of building managers and code enforcers—saving you time and stress. As this guide shows, each step builds toward success.
Ready to toast your transformed space? With plans checked and standards met, your vision’s now reality. Keep this resource bookmarked—it’ll light the way for future renovation work too. Here’s to spaces that inspire, one compliant upgrade at a time!
Most communities issue NOCs within 5-7 working days if your plans meet guidelines. Pro tip: Share detailed drawings upfront and book a pre-submission meeting—this cuts delays by 30%! Keep coffee dates flexible while waiting; approvals often move at majlis pace.
Cosmetic updates like fresh paint or swapping faucets usually don’t need permits—but check your community’s design code! Want that bold emerald feature wall? Some towers require color samples for approval. Always snap “before” photos to avoid deposit disputes later.
Oops—noise complaints can lead to fines up to AED 2,000! Stick to designated times (typically 8 AM–6 PM weekdays). Need weekend work? Request special permission early. We’ve seen smart renovators gift neighbors earplugs with apology dates—turns potential gripes into goodwill!
Absolutely! Areas like JLT or DSO often add extra layers—like Trakhees inspections for plumbing changes. Always confirm requirements with your zone’s service center. One reader nearly delayed her kitchen remodel by missing a DIFC fire safety sign-off—don’t let that be you!
A> Dubai Municipality inspectors carry laser measures—they’ll spot unauthorized walls faster than falcons dive! One client learned this after converting a closet into a mini-bar without approval. Solution? Document every change request in writing. Better safe than redoing work!
A> First-timers often save AED 3,000-5,000 using PROs who speak “bureaucratese”. But DIY warriors can succeed with checklists from dubai.ae—just block 10+ hours for portal navigation. Our advice? Treat it like IKEA assembly: possible alone, but friends with experience help!
